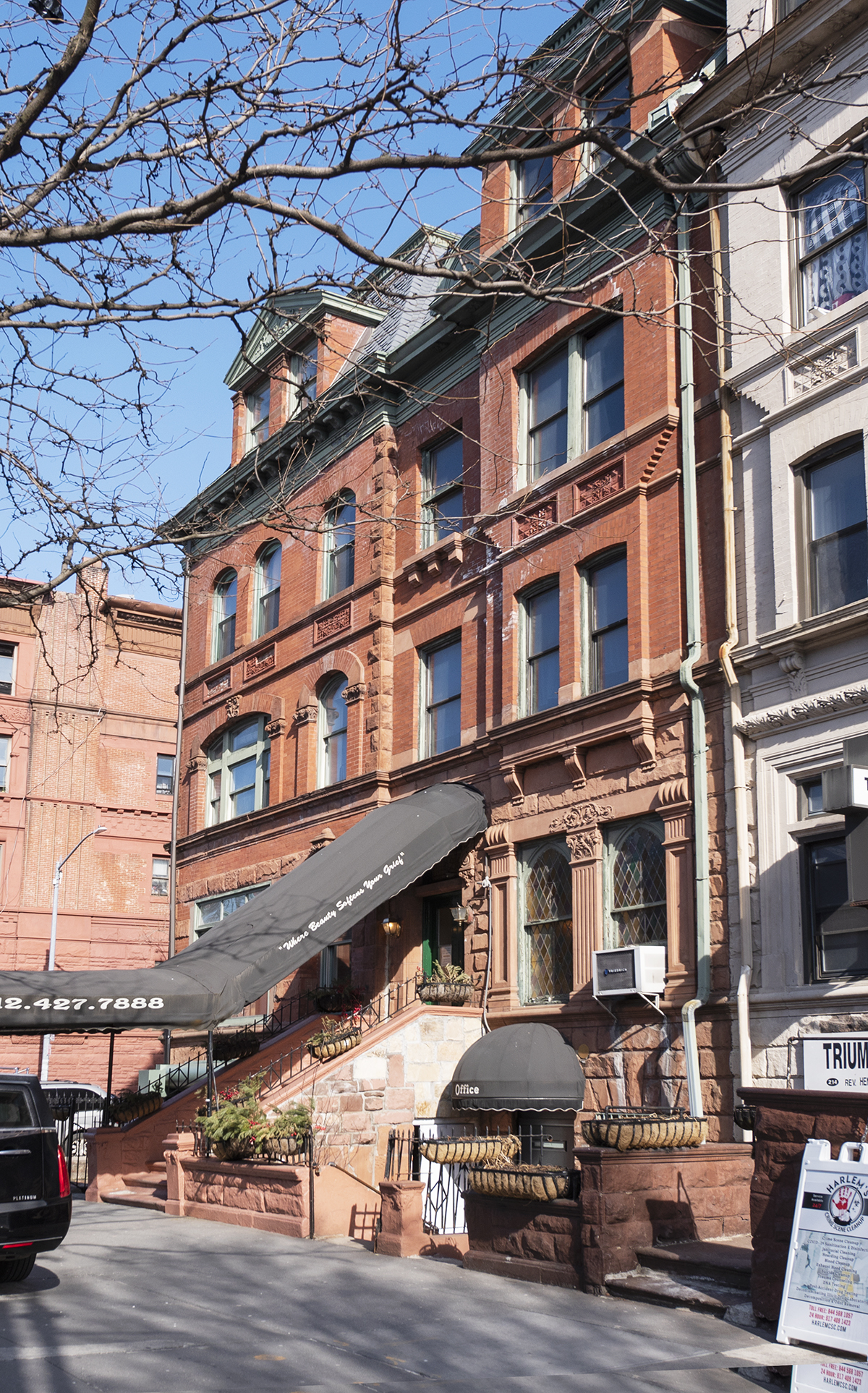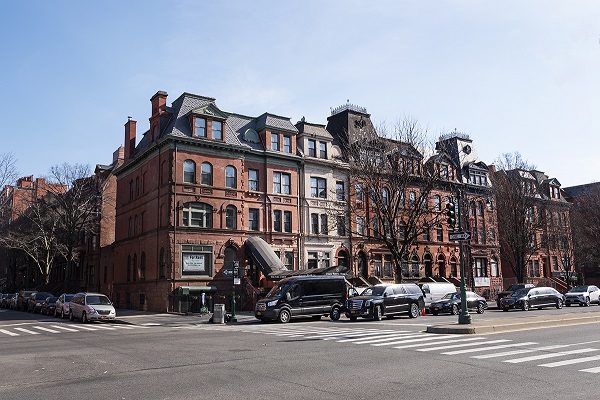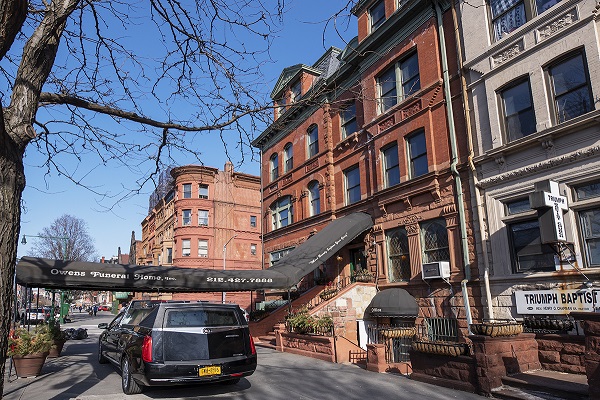Property Details
- Approx. Lot Size 1600 sqft
- Bldg. Size 5600 sqft
- Year 1909
- Type Income Property, Investment, Mixed Use, Multi-Family, Retail Space
- Status Active
- Features Exposed Brick
- Country United States
Property Description
Highly Desired Location: Mount Morris Park Historic District
Nestled between prominent masonry brownstones. Mixed use building is approximately 5,600SQFT
Great Opportunity - Sale with leaseback. Owner operates a funeral parlor business on the ground and parlor floors of the building. The leaseback provides $121,000 in annual income. 3 floors are vacant and require complete renovation.
Potential income from renovated apartments is an additional $126,000 annually (Assuming a duplex 3 bedroom apartment and a 2 bedroom floor through).
Building Specs:
Building class: Predominant Retail with Other Uses (K4)
Square feet: 5,600 SQFT
Building dimensions 20 FT x 80 FT (Gnd FL) 20FT x 50 FT (Floors 2-5)
Lot Dimensions: 20 FT X 80 FT
Stories: 4
Roof height: 51 FT
Year built: 1909
Structure type: Funeral home
FAR: 3.44
FAR as built: 2.61
The present owner will consider a 5 to 7 year lease term (Valued at $605,000 to $847,000).
Schedule an appointment today with Stanley Gleaton at 646 408-6034!




